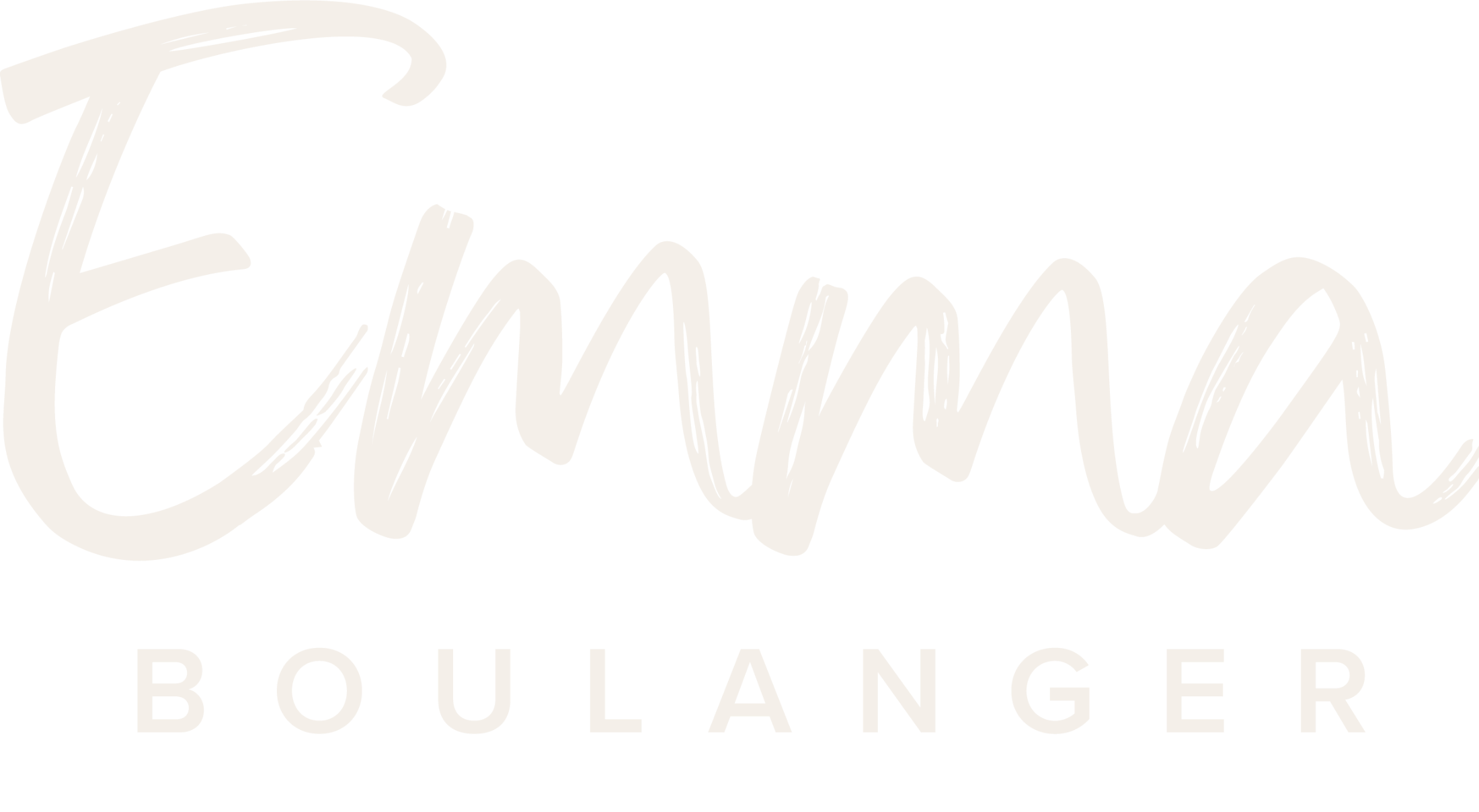Call 204-371-9055 or Email me today and let's discuss your next home sale or purchase.
-
C 185 Stonebridge Crossing in Steinbach: Business for sale or rent : MLS®# 202602531
C 185 Stonebridge Crossing Steinbach R5G 2J2 $24,900Business- Status:
- For Rent
- Major Bus.:
- Restaurant
- Build. Type:
- Commercial Mix
R16//Steinbach/Amazing opportunity to own Steinbach's only custom cake business - The Little Baking Company.This turn key business has been in operation for the past 6 years with a loyal clientele - baking beautiful custom cakes, cookies, cupcakes and more.The front space of this location is a trendy coffee shop offering custom drinks and a place to meet friends for a coffee and dessert.Purchase price includes all tenants improvements, a full list of equipment, business name and treasured recipes.This affordable turn key business is ready for immediate possession and is located in a highly desirable and visible location in Steinbach just off Hwy 12.If you have a dream to own a business where people can gather together with friends, and create custom treats for life's special moments, here is your opportunity. (id:2493) More detailsListed by Coldwell Banker Preferred Real Estate- EMMA BOULANGER
- COLDWELL BANKER PREFERRED REAL ESTATE
- 204-371-9055
- Contact by Email
Data was last updated February 16, 2026 at 01:15 PM (UTC)
REALTOR®, REALTORS®, and the REALTOR® logo are certification marks that are owned by REALTOR®
Canada Inc. and licensed exclusively to The Canadian Real Estate Association (CREA). These
certification marks identify real estate professionals who are members of CREA and who
must abide by CREA’s By‐Laws, Rules, and the REALTOR® Code. The MLS® trademark and the
MLS® logo are owned by CREA and identify the quality of services provided by real estate
professionals who are members of CREA.
The information contained on this site is based in whole or in part on information that is provided by
members of The Canadian Real Estate Association, who are responsible for its accuracy.
CREA reproduces and distributes this information as a service for its members and assumes
no responsibility for its accuracy.
Website is operated by a brokerage or salesperson who is a member of The Canadian Real Estate Association.
The listing content on this website is protected by copyright and
other laws, and is intended solely for the private, non‐commercial use by individuals. Any
other reproduction, distribution or use of the content, in whole or in part, is specifically
forbidden. The prohibited uses include commercial use, “screen scraping”, “database
scraping”, and any other activity intended to collect, store, reorganize or manipulate data on
the pages produced by or displayed on this website.

Emma Boulanger Personal Real Estate Corporation
1-90 Brandt Street | Steinbach, Manitoba | R5G 0T3
© 2026
Emma Boulanger.
All rights reserved.
| Privacy Policy | Real Estate Websites by myRealPage
